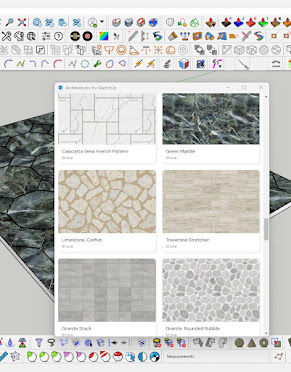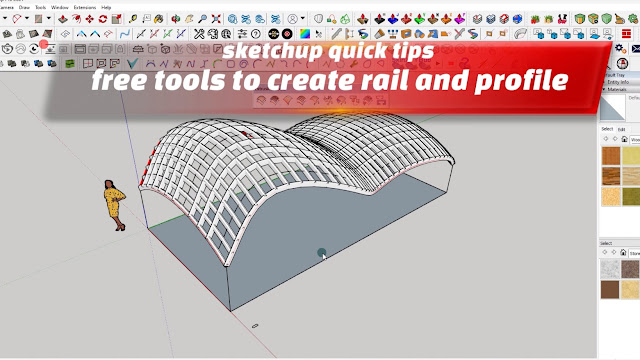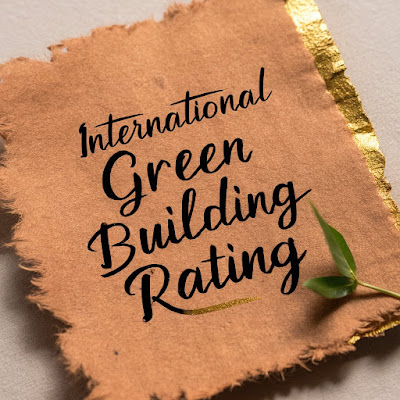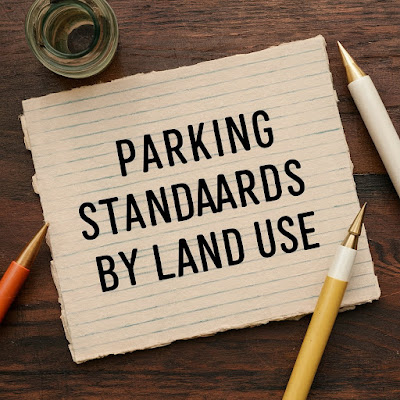Let's solve the problems one by one.
1. Match the Building Materials in Column I with their respective BIS Colour Codes in Column II.
- P. Glass: 4. Neutral tint
- Q. Metal Section: 3. Blue
- R. Cement Render: 5. Mauve
- S. Marble: 1. Black
So, the correct option is:
(D) P - 2, Q - 1, R - 3, S - 5
2. The classification system for Rural roads in India is based on
- (A) Delhi Plan
- (B) Bombay Plan
- (C) Bengaluru Plan
- (D) Nagpur Plan
The correct answer is:
(D) Nagpur Plan
3. One bag of cement of 50 Kg is equal to
- (A) .34 cu m
- (B) .0034 cu m
- (C) 0.034 cu m
- (D) 3.4 cu m
The correct answer is:
(C) 0.034 cu m
4. Which of the ‘Piles’ is best suited where the ground is soft and offers little frictional resistance to concrete flow?
- (A) Vibro Pile
- (B) Raymond Pile
- (C) MacArthur Pile
- (D) Franki Pile
The correct answer is:
(B) Raymond Pile
5. The axial system of Planning during the Renaissance period was introduced by
- (A) Lorenzo Bernini
- (B) Hippodamus
- (C) King Louis
- (D) Popolo Victous
The correct answer is:
(B) Hippodamus
6. Guggenheim Museum at Bilbao Spain is designed by
- (A) Walter Gropius
- (B) Mies van der Rohe
- (C) Frank Owen Gehry
- (D) Frank Lloyd Wright
The correct answer is:
(C) Frank Owen Gehry
7. The principal characteristics of a Palladian style building is
- (A) Porticoes
- (B) Rib vaults
- (C) Ornamentation
- (D) Pointed arches
The correct answer is:
(A) Porticoes
8. The revised estimate is required to be prepared, when the original sanctioned estimate is exceeded or likely to exceed by more than
- (A) 2.5%
- (B) 5.0%
- (C) 10%
- (D) 2.0%
The correct answer is:
(B) 5.0%
9. As per manual on solid waste management, CPHEEO-2000, the waste generation per capita per day for estimation and forecast of waste generation for future planning purposes in residential areas is:
- (A) 0.5 - 0.8 kg/cap/day
- (B) 0.05 - 0.2 kg/cap/day
- (C) 0.3 - 0.6 kg/cap/day
- (D) 0.1 - 0.2 kg/cap/day
The correct answer is:
(C) 0.3 - 0.6 kg/cap/day
Notes:-This range is typically used for urban areas in India when planning solid waste management systems. It accounts for variations in waste generation across different types of residential areas and socio-economic groups within cities.
10. The small patches of swelling in plaster due to improper slaking of lime particles is known as:
- (A) Cracking
- (B) Blistering
- (C) Pilastering
- (D) Efflorescence
The correct answer is:
(B) Blistering
11. The principles of Planning enunciated by Sir Patrick Geddes are:
- (A) Folk, Place and Work
- (B) Form, Function and Work
- (C) Folk, Function and Work
- (D) Form, Place and Function
The correct answer is:
(A) Folk, Place and Work
Explanation:
Sir Patrick Geddes, a Scottish biologist, sociologist, geographer, and pioneering town planner, is known for his holistic approach to urban planning. He introduced the concept of "Folk, Place and Work" as the fundamental principles of planning, which is often referred to as the "Geddes Trinity" or "Place-Work-Folk" paradigm. Here's a brief explanation of each:
- Folk: This refers to the people, their culture, social structures, and communities. It emphasizes the importance of considering the human aspect in planning.
- Place: This relates to the geographical and environmental context, including the natural landscape, climate, and built environment.
- Work: This encompasses the economic activities, livelihoods, and occupations of the people in the area.
12. Which of the following method is not used for computation of depreciation?
- (A) Sinking fund method
- (B) Curve line method
- (C) Present worth method
- (D) Straight line method
The correct answer is:
(B) Curve line method
13. Match the Scientific names of the trees in Column I with their Common names in Column II.
- P. Broussonetia papyrifera: 3. Paper Mulberry
- Q. Drypetes roxburghii: 1. Putranjiva
- R. Salix tetrasperma: 4. Indian Willow
- S. Prunus persica: 2. Peach tree
So, the correct option is:
(D) P - 3, Q - 1, R - 4, S - 2
Each of these trees has distinct characteristics:
- Paper Mulberry (Broussonetia papyrifera) is known for its use in paper-making in some cultures.
- Putranjiva (Drypetes roxburghii) is an evergreen tree native to South Asia, often used in traditional medicine.
- Indian Willow (Salix tetrasperma) is a species of willow native to South and Southeast Asia.
- Peach tree (Prunus persica) is well-known for its edible fruit and is cultivated worldwide.
14. A valve that allows air to escape from or enter into a pipe:
- (A) Air relief valve
- (B) Pressure relief valve
- (C) Globe valve
- (D) Sluice valve
The correct answer is:
(A) Air relief valve
Explanation:
An air relief valve, also known as an air release valve or air vent, is specifically designed to allow air to escape from or enter into a pipe system. This type of valve serves several important functions in fluid systems, particularly in water distribution networks:
- Releasing air: It allows air to escape from the pipe during filling operations or when air accumulates at high points in the system.
- Admitting air: It permits air to enter the pipe when the system is being drained or when negative pressure occurs, preventing pipe collapse.
- Improving efficiency: By removing air pockets, it helps maintain system efficiency and reduces the risk of water hammer.
- Preventing air locks: It eliminates air locks that can impede flow or cause pumps to lose prime.
15. White washing is measured in:
- (A) Sq m
- (B) Running meter
- (C) Per Cu m
- (D) Cu m
The correct answer is:
(A) Sq m
The correct sequence of sludge treatment is:
- (A) Conditioning → Reduction → Concentration/Thickening → Stabilization/Digestion → Dewatering
- (B) Stabilization/Digestion → Dewatering → Conditioning → Reduction → Concentration/Thickening
- (C) Concentration/Thickening → Stabilization/Digestion → Conditioning → Dewatering → Reduction
- (D) Concentration/Thickening → Stabilization/Digestion → Dewatering → Conditioning → Reduction
The correct answer is: (D) Concentration/Thickening → Stabilization/Digestion → Dewatering → Conditioning → Reduction
17. The horizontal circulation area of a building for the movement of users may be:
- (A) 20% to 25% of the plinth area
- (B) 22% to 27% of the plinth area
- (C) 4% to 5% of the plinth area
- (D) 10% to 15% of the plinth area
The correct answer is:
(D) 10% to 15% of the Plinth Area
18. Types of vaults used in Romanesque churches:
- (A) Barrel and Rib vaults
- (B) Barrel and Groin vaults
- (C) Groin and Fan vaults
- (D) Rib and Groin vaults
The correct answer is:
(B) Barrel and Groin vaults
19. The basement shall not be used for:
- (A) Air conditioning equipment
- (B) Strong rooms
- (C) Residential purposes
- (D) Parking spaces
The correct answer is:
(C) Residential purposes
20. The golden section can be expressed algebraically by the equation of two ratios:
- (A) a/b = a/(a + b)
- (B) a/b = b/(a + a)
- (C) a/b = b + b/(a + b)
- (D) a/b = b/(a + b)
The correct answer is:
(D) a/b = b/(a + b)
21. The aggregate area of openings in hot and dry climate shall not be less than:
- (A) One-sixth of the floor area
- (B) One-eighth of the floor area
- (C) One-twelfth of the floor area
- (D) One-tenth of the floor area
The correct answer is:
(A) One-sixth of the floor area
22. The principle of Town Planning "First layout the towns and then plan the houses" was defined in the Vedic period book:
- (A) Manasara
- (B) Sthapati
- (C) Silpashastra
- (D) Viswa Karmaprakash
The correct answer is:
(A) Manasara
23. Isometric Projection is a type of:
- (A) Axonometric Projection
- (B) Oblique Projection
- (C) Perspective Projection
- (D) Orthographic Projection
The correct answer is:
(A) Axonometric Projection
24. The aphorism "Less is more" is coined by:
- (A) Mies van der Rohe
- (B) Walter Gropius
- (C) Le Corbusier
- (D) Frank Lloyd Wright
The correct answer is:
(A) Mies van der Rohe
25. This command in AUTOCAD creates a polygon mesh surface by revolving a 2D profile object about an axis:
- (A) REVSURF
- (B) RULESURF
- (C) EDGESURF
- (D) TABSURF
The correct answer is:
(A) REVSURF
26. The factors which would directly affect human comfort are:
- (A) Air movement, air temperature, humidity, radiation
- (B) Air movement, evaporation, humidity, radiation
- (C) Air movement, air temperature, humidity, conduction
- (D) Rainfall, air temperature, humidity, radiation
The correct answer is:
(A) Air movement, air temperature, humidity, radiation
27. The famous Heydar Aliyev Center in Baku, Azerbaijan is designed by:
- (A) Zaha Hadid
- (B) Frank Owen Gehry
- (C) Alvaro Siza
- (D) Norman Foster
The correct answer is:
(A) Zaha Hadid
28. GIS data model which is a vector-based data model where each element on the map becomes a logical record in a digital file and is defined as a string with X-Y coordinates is called:
- (A) Topological data model
- (B) Triangulated irregular network model
- (C) Digital elevation model
- (D) Spaghetti Data Model
The correct answer is: (D) Spaghetti Data Model
29. A type of massive structure built in ancient Mesopotamia in the form of a terraced compound of successively receding stories:
- (A) Pyramids
- (B) Mastabas
- (C) Sphinx
- (D) Ziggurat
The correct answer is:
(D) Ziggurat
30. Width of Right of Way for major/arterial roads should not be less than:
- (A) 60-70 feet
- (B) 80-100 feet
- (C) 120-150 feet
- (D) 50-60 feet
The correct answer is:
(C) 120-150 feet
31. Brick masonry used to build low energy wall systems:
- (A) Flemish bond
- (B) Rat-trap bond
- (C) Stretcher bond
- (D) English bond
The correct answer is:
(B) Rat-trap bond
32. The 'Campanile', world famous leaning tower, is associated with:
- (A) Italy
- (B) New York
- (C) China
- (D) Paris
The correct answer is:
(A) Italy
33. As per the National Board of Fire Underwriters, the recommended pressure at the fire nozzle, where more than 10 buildings exceed three storeys in height:
- (A) 4 kg/cm²
- (B) 1.5 kg/cm²
- (C) 5 kg/cm²
- (D) 3.5 kg/cm²
The correct answer is:
(C) 5 kg/cm²
34. The amount of earnest money in tender varies from:
- (A) 2.5% to 3.5%
- (B) 3% to 4%
- (C) 4% to 5%
- (D) 1% to 2%
The correct answer is:
(D) 1% to 2%
35. The Kalasa on top of North Hindu style temple is also known as:
- (A) Chhapra
- (B) Amalaka
- (C) Jangha
- (D) Pida
The correct answer is:
(B) Amalaka
36. As per Indian Road Congress, stopping sight distance for a design speed of 80 kph:
- (A) 90 metres
- (B) 100 metres
- (C) 120 metres
- (D) 80 metres
The correct answer is:
(C) 120 metres
37. The unit of sound decibel is equal to:
- (A) 10 bel
- (B) 100 bel
- (C) 1/100 of bel
- (D) 1/10 of bel
The correct answer is:
(D) 1/10 of bel
38. Stoa in Greek architecture refers to:
- (A) A house for chief dignitaries of the city
- (B) A council hall
- (C) A colonnaded building as shelter at religious shrines
- (D) An open-air marketplace
The correct answer is:
(C) A colonnaded building as shelter at religious shrines
39. The height of the Mezzanine floor shall be:
- (A) More than 2.70 m and above
- (B) More than 2.20 m and less than 2.70 m
- (C) More than 2.00 m and less than 2.20 m
- (D) More than 2.70 m and less than 2.90 m
The correct answer is:
(B) More than 2.20 m and less than 2.70 m
40. The maximum strength in concrete can be obtained by:
- (A) Increasing the size of aggregate
- (B) Decreasing the size of aggregate
- (C) Increasing the water cement ratio
- (D) Lowering the water cement ratio
The correct answer is: (B) Decreasing the size of aggregate
41. The magnitude of noise levels for heavy road traffic (highways) lies between:
- (A) 80-90 dB
- (B) 90-110 dB
- (C) 70-80 dB
- (D) 60-70 dB
The correct answer is:
(A) 80-90 dB
42. The five elements of ekistics given by Doxiadis are:
- (A) nature, man, society, shells, networks
- (B) nature, man, society, earth, networks
- (C) nature, man, ecology, shells, networks
- (D) nature, man, society, shells, globe
The correct answer is:
(A) nature, man, society, shells, networks
43. In metals which one is not a form of corrosion?
- (A) Stress corrosion
- (B) Deflective corrosion
- (C) Selective corrosion
- (D) Pitting corrosion
The correct answer is:
(B) Deflective corrosion
44. The ambulatory path in Stupa is termed as:
- (A) Vedica path
- (B) Raj path
- (C) Pradakshina path
- (D) Urdhva patas
The correct answer is:
(C) Pradakshina path
45. The city which is in worse stage and unfit for dwelling comes under the category of:
- (A) Megalopolis
- (B) Necropolis
- (C) Tyrannopolis
- (D) Eopolis
The correct answer is:
(B) Necropolis
The height of the Mezzanine floor shall be:
- (A) More than 2.70 m and above
- (B) More than 2.20 m and less than 2.70 m
- (C) More than 2.00 m and less than 2.20 m
- (D) More than 2.70 m and less than 2.90 m
The correct answer is:
(B) More than 2.20 m and less than 2.70 m
46. According to the requirements of the National Board of Fire Underwriters, Fire-flow required for fire protection in a city of 10,000 population:
- (A) 13500 litres/min
- (B) 15750 litres/min
- (C) 22500 litres/min
- (D) 6750 litres/min
Answer: (A) 13500 litres/min
This is based on the following information from the search results:
- For a city with population ≤ 2 lakhs (20,000), the National Board of Fire Underwriters formula is:
Q = 4637 √p [1 – 0.01 √p]
Where, Q = Fire flow in litres/minute
p = Population in thousands - Plugging in p = 10 (for 10,000 population):
Q = 4637 √10 [1 – 0.01 √10]
= 14,667 [1 - 0.0316]
= 14,667 * 0.9684
≈ 13,500 litres/minute
47. Which of the following are the qualities of color?
- (A) Hue, Intensity, Value, Temperature
- (B) Hue, Intensity, Value, Precipitation
- (C) Hue, Intensity, Value, Wavelength
- (D) Hue, Intensity, Value, Humidity
Answer: (A) Hue, Intensity, Value, Temperature
48. Which one is not a type of Piles used in deep foundation?
- (A) P-Piles
- (B) Screw Piles
- (C) Disc Piles
- (D) H-Piles
Answer: (C) Disc Piles
49. Which among the following statements are true for PERT?
- It stands for Program Evaluation and Review Technique.
- It uses a network diagram consisting of events which must be established to reach project objectives.
- Cost optimization is given prime importance in PERT.
- Used for Repetitive types of projects.
- (A) I and II
- (B) I and IV
- (C) I, II, and IV
- (D) I and III
Answer: (A) I and II
50. Distance of the object on drawing upon the corresponding actual distance of the object is termed as:
- (A) Representative Fraction
- (B) Representation Fraction
- (C) Repetition Factor
- (D) Representative Factor
Answer: (A) Representative Fraction
51. The ordering principles used in architectural composition are:
- (A) Volume, axis, hierarchy, rhythm
- (B) Axis, symmetry, hierarchy, rhythm
- (C) Axis, symmetry, line, rhythm
- (D) Plane, axis, symmetry, rhythm
Answer: (B) Axis, symmetry, hierarchy, rhythm
52. Raster encoding method in which data compression technique that encodes a sequence of data units as a single data unit based on the principle of spatial auto-relation:
- (A) Block encoding
- (B) Quad tree encoding
- (C) Chain encoding
- (D) Run length encoding
Answer: (D) Run length encoding
53. The dome of Saint Peter's Basilica in Rome was designed by:
- (A) Leonardo da Vinci
- (B) Raphael
- (C) Donatello
- (D) Michelangelo
Answer: (D) Michelangelo
54. 'Guniting' is the:
- (A) Anti-Termite treatment
- (B) Fire resistant construction
- (C) Acid proof flooring
- (D) Damp proofing method
Answer: (D) Damp proofing method
55. The expenditure incurred by the contractor is paid by the owner as agreed and over the above he is paid a certain percentage as profit for his professional services is called:
- (A) Cost plus fixed fee tender
- (B) Labour
- (C) Lump-sum tender
- (D) Cost plus percentage tender
Answer: (D) Cost plus percentage tender
56. The concept of The Growth Pole Theory was developed by:
- (A) Zipf
- (B) Galina V. Sdasyuk
- (C) Francois Perroux
- (D) Auerbach
Answer: (C) Francois Perroux
57. 'Tatami,' a floor mat, is traditionally used in:
- (A) Japan
- (B) Korea
- (C) Indonesia
- (D) China
Answer: (A) Japan
58. Pagodas were erected in:
- (A) Persian architecture
- (B) Mesopotamian architecture
- (C) Chinese architecture
- (D) Japanese architecture
Answer: (C) Chinese architecture
59. Which of the following points are true for 'Tusk Tenon Joint'?
- (A) Not so common due to its typical shape
- (B) Commonly used for stud framing in Wooden partition walls
- (C) Commonly adopted in works of heavy nature
- (D) Commonly adopted in the Timber floor Construction
Answer: (A) Not so common due to its typical shape
60. The wooden or metallic post supporting the handrail and is generally provided at hand and foot in the staircase is termed as:
- (A) Post
- (B) Balustrade
- (C) Lump-sum tender
- (D) Newel
Answer: (D) Newel
61. As per Census 2011, the number of statutory towns in India is:
- (A) 4041
- (B) 4132
- (C) 3787
- (D) 3892
Answer: (A) 4041
62. Which of the following is not a fire extinguishing system?
- (A) Wet riser system
- (B) Fire alarm system
- (C) Fire hydrants
- (D) Sprinkler system
Answer: (B) Fire alarm system
A fire alarm system is not a fire extinguishing system; rather, it is a system designed to detect and alert occupants of a fire. In contrast, the other options listed are indeed fire extinguishing systems:
- (A) Wet riser system: A fixed water distribution system used for firefighting in high-rise buildings.
- (C) Fire hydrants: Standpipes that provide a source of water for firefighting.
- (D) Sprinkler system: A system that automatically releases water to extinguish or control fires.
63. The factors that are considered for the orientation of a building are:
- (A) Solar Heat, Climate, Humidity, Rainfall, Site Conditions
- (B) Solar Heat, Wind, Climate, Rainfall, Site Conditions
- (C) Solar Heat, Wind, Humidity, Rainfall, Site Conditions
- (D) Climate, Wind, Humidity, Rainfall, Site Conditions
Answer: (B) Solar Heat, Wind, Climate, Rainfall, Site Conditions
64. The dressed stones for accurate bedding and jointing are termed as:
- (A) Coursed rubble masonry
- (B) Random rubble masonry
- (C) Dry rubble masonry
- (D) Ashlar masonry
Answer: (D) Ashlar masonry
65. Welwyn City is planned on the principle of
- (A) City Beautiful
- (B) Garden City
- (C) Satellite Towns
- (D) Diagnostic Approach
Answer: (B) Garden City
66. The Industrial Estate Programme was initiated in the year of
- (A) 1955
- (B) 1978
- (C) 1980
- (D) 1960
Answer: (A) 1955
67. Area of kitchen in a restaurant with storage should occupy minimum of
- (A) 1/3 of its entire area
- (B) 1/4 of its entire area
- (C) 1/5 of its entire area
- (D) 1/2 of its entire area
Answer: (A) 1/3 of its entire area
68. The water pressure available at each fire hydrant is of the order of
- (A) 3 kg/cm²
- (B) 3.5 kg/cm²
- (C) 4.5 kg/cm²
- (D) 2 kg/cm²
Answer: (A) 3.5 kg/cm²
69. As per URDPFI Guidelines, population range of medium town II is
- (A) 1 lakh - 5 lakh
- (B) 5 lakh - 10 lakh
- (C) 20,000 - 50,000
- (D) 50,000 - 1 lakh
Answer: (A) 1 lakh - 5 lakh
\70. Chaumukh or Four faced temples are examples of
- (A) South Hindu architecture
- (B) Jain architecture
- (C) North Hindu architecture
- (D) Buddhist architecture
Answer: (B) Jain architecture
71. The lower half of the arch between the crown and skewback is called
- (A) Intrados
- (B) Haunch
- (C) Spandrel
- (D) Springer
Answer: (B) Haunch
72. Whole neighborly area or Super Block Planning Concept given by Clarence Stein was first incorporated in the city of
- (A) Letchworth
- (B) Greater London
- (C) Radburn
- (D) Welwyn
Answer: (C) Radburn
73. The two common Renaissance decoration styles are
- (A) Sgraffito and Plateresque
- (B) Crockets and Plateresque
- (C) Cartouche and Sgraffito
- (D) Cartouche and Crockets
Answer: (A) Sgraffito and Plateresque
74. In city planning, Grid Iron Pattern of road system is negated by
- (A) Charles Correa
- (B) Sir Patrick Geddes
- (C) Clarence Stein
- (D) Sir Patrick Abercrombie
Answer: (B) Sir Patrick Geddes
75. The recommended ECS required for Residential Plot - Group Housing as recommended by NBC
- (A) 2.0 ECS/100 sqm built up area
- (B) 3.0 ECS/100 sqm built up area
- (C) 4.0 ECS/100 sqm built up area
- (D) 1.0 ECS/100 sqm built up area
Answer: (B) 3.0 ECS/100 sqm built up area


.jpg)

.jpg)
.jpg)
.png)

.png)


.jpg)



%20or%20concrete%20-%20decor%20wall%20panels.jpeg)



.jpeg)


.png)
